Homepage / Opening a Restaurant in Perth? Here’s Your Ultimate Shopfitting Checklist
Opening a new restaurant can be a daunting task and difficult to know where to start! To assist in this process, Shape Shopfitters has years of expertise in guiding clients to create a project plan which would include an ultimate shopfitting checklist for Shopfitting in Perth area! This would assist in staying up to date with all the latest trends, identifying where to start your shopfitting journey and handling each step to set you up for overall success!!
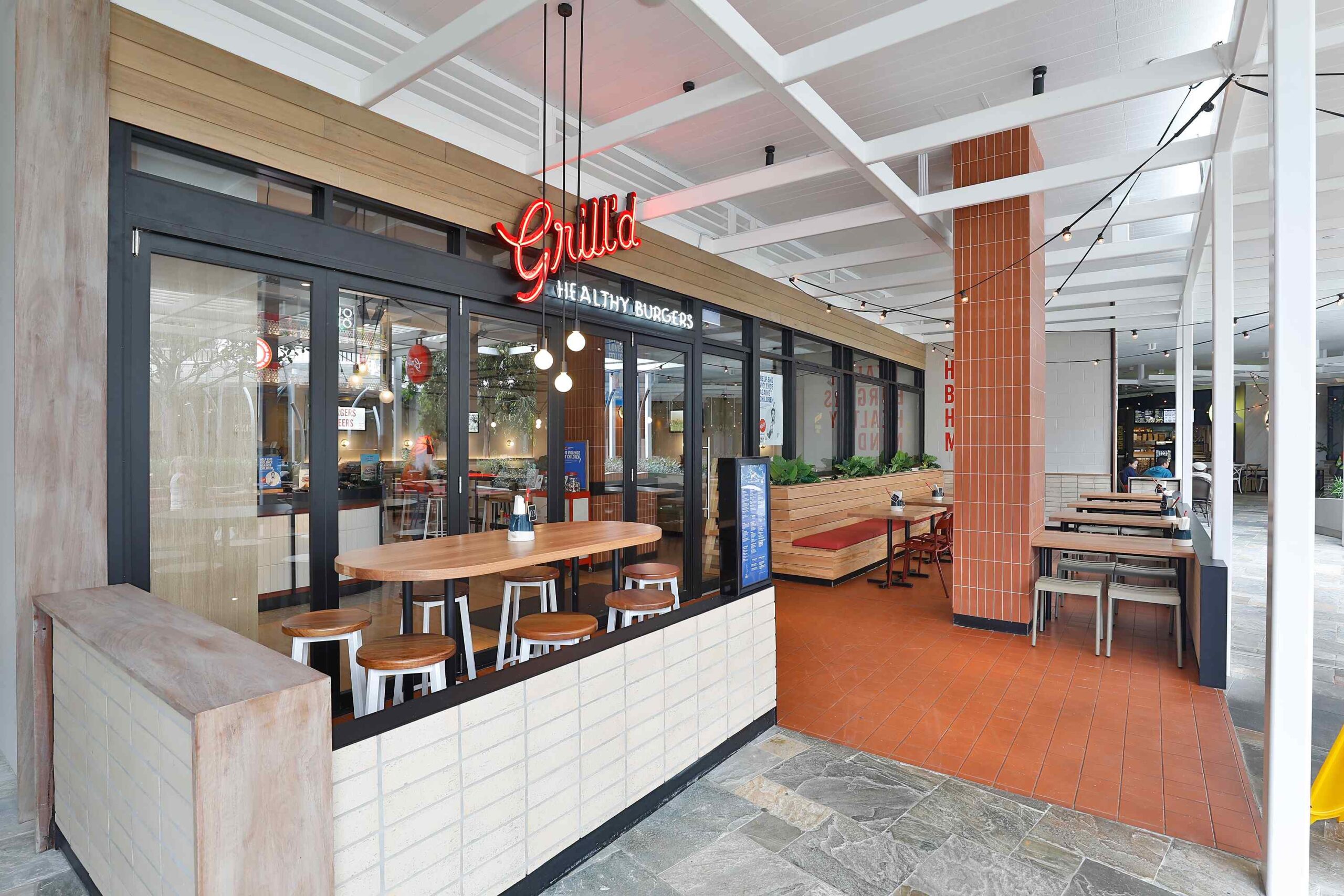
Shopfitting is a once-off investment at the beginning of your restaurant journey and will have a big impact on the success in years to come. During this process shopfitting looks into the following key areas:
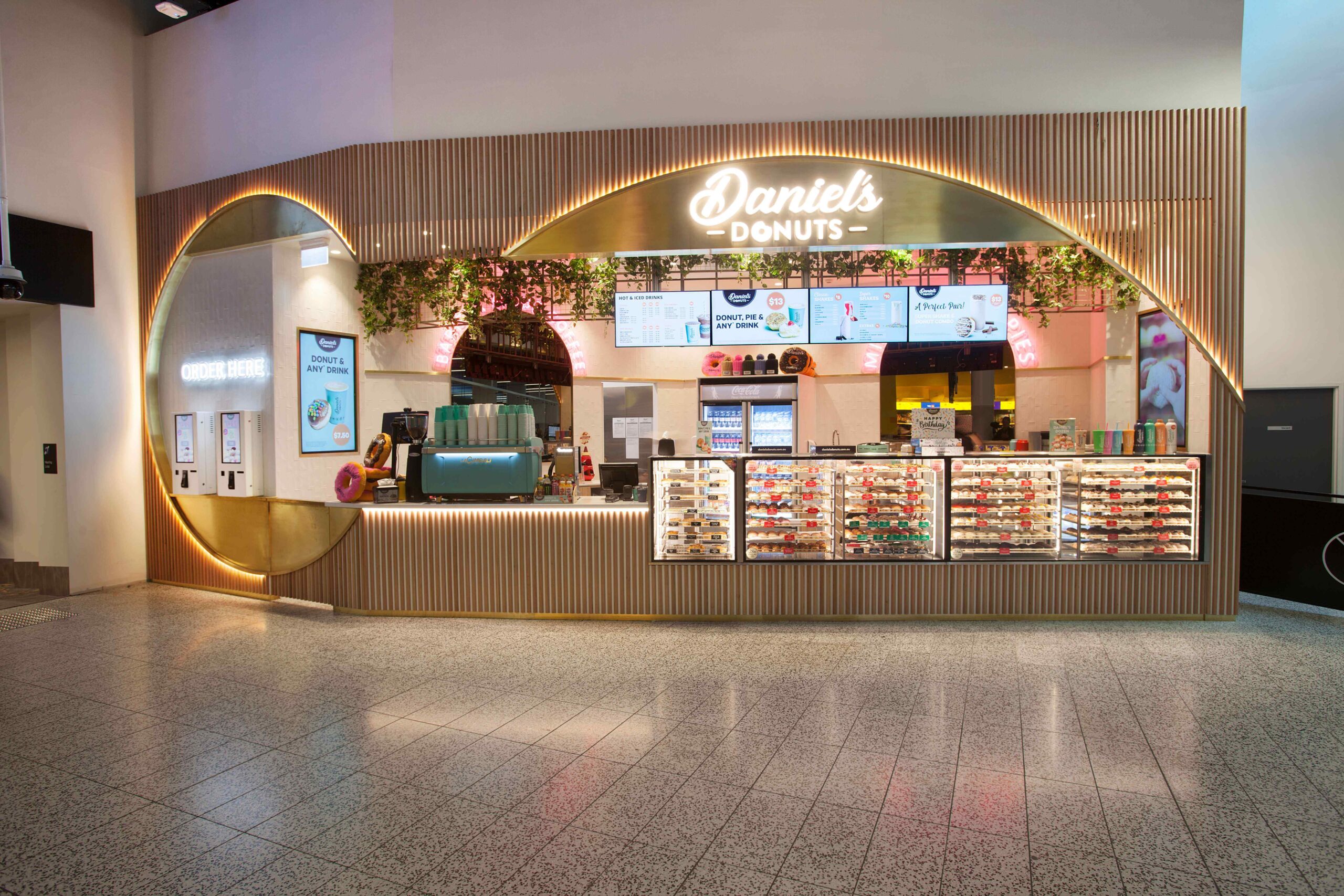
First impressions are super important to customers and have a major impact on the overall restaurant experience. In a recent study on Perth, it was identified that their weather and climate is renowned for being the sunniest capital in Australia, where you can expect clear blue skies an incredible 70% of the year! Restaurant layouts need to take this sunny weather into account, especially with first impressions. Ensure your restaurant fitout is well lit up with attractive signage and tailor an outdoor seating area to maximise this hot weather and capture walk-by traffic. Additionally, the use of customised architectural joinery in your shopfitting design, will set you apart from your competitors and create a ‘unique’ restaurant experience.
During the restaurant shopfitting process additional considerations need to be given to internal factors, impacting workflow and efficiency. Below is an example of the way Shape Shopfitters used custom joinery to enhance the layout of the Grill’d Whitford City restaurant, providing easy kitchen access for wait staff in the restaurant with efficient foot traffic pathway from table service to the back-end kitchen. Shopfitting layouts, such as this, offer short walking distances which produce efficiency in serving individual diners and deliver overall effective workflow of the restaurant. Furthermore, a perfect space was created at the front serving area, with fridge space for drinks and easy access for wait staff. Commercial joinery must be strategically placed to create specific areas within the restaurant and ensure traffic flow through and easy access to seating and food ordering areas.
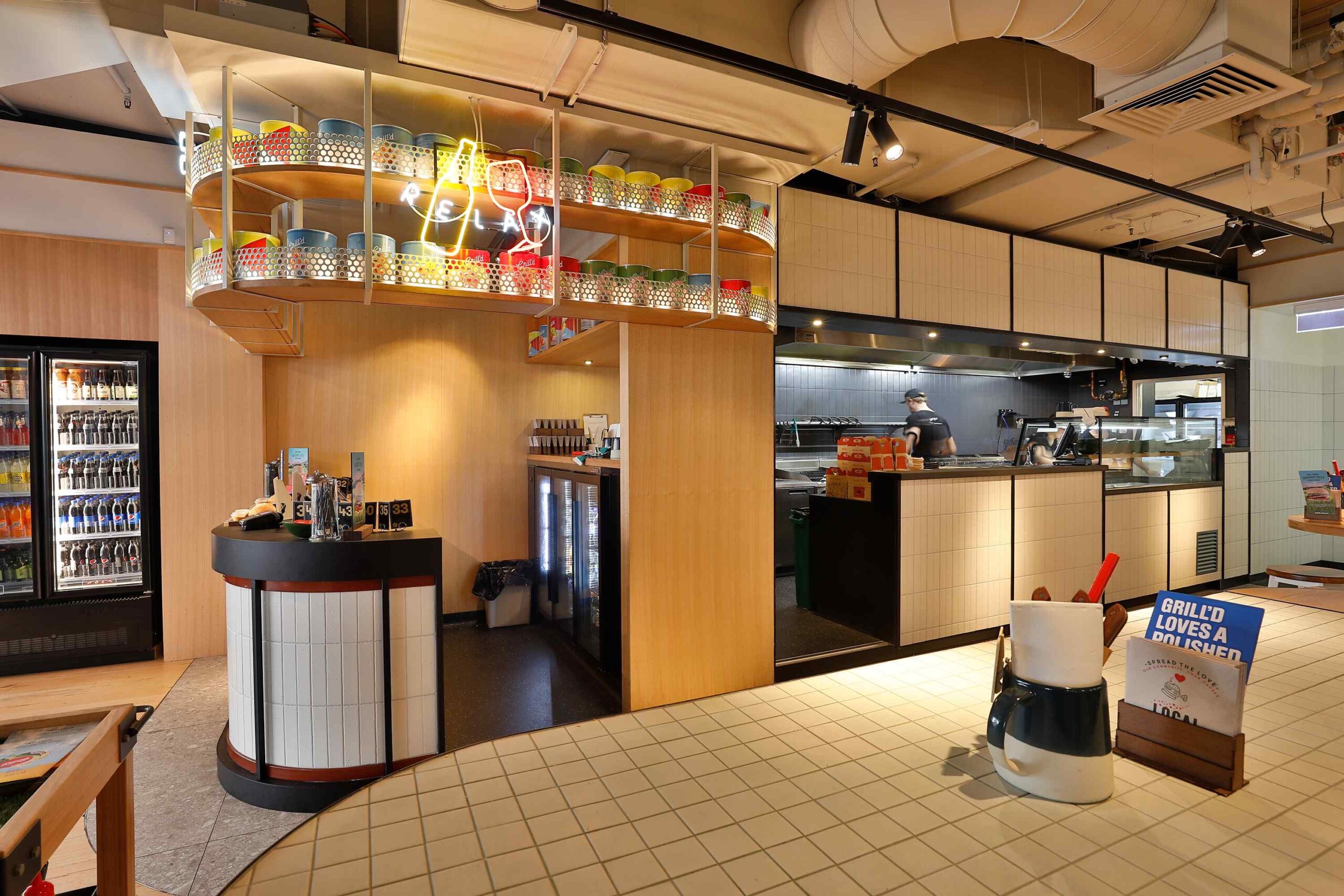
Shopfitters in Perth must comply with Western Australia Regulations and Building Permits for Fit outs as per the WA Government, Department of Mines, Industry Regulation & Safety. Building permit requirements for shop fit out work apply to both new and existing buildings. The building permit sets out the approved use of the building and its classification under the Building Code of Australia (Building Code). For more information, we recommend contacting a professional shopfitting company such as Shape Shopfitters or visit the Government of Western Australia website for more information: https://www.wa.gov.au/
In the pre-shopfitting stage, it is important to define your objectives and goals. Pre-planning should consider how you will measure the following:
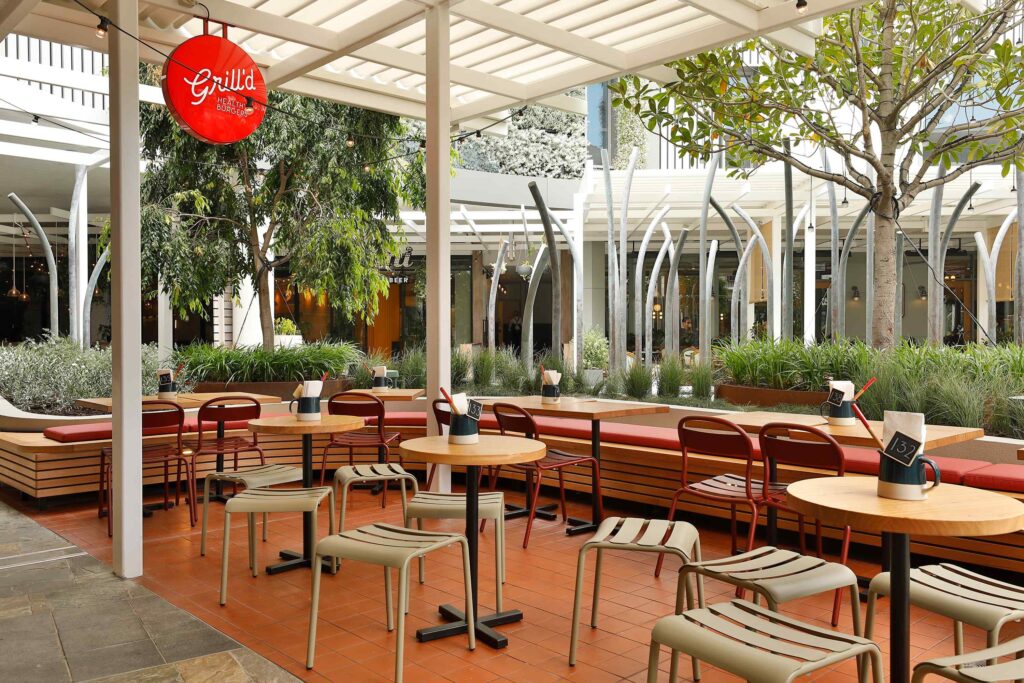
There are many different types of restaurant fitouts such as:
If you observe the work completed by Shape Shopfitters at Grill’d Whitford City in Westfield, you will identify a great example of a ‘Casual Dining Restaurant’ fitout. The theme of the restaurant is a ‘Healthy Burger Restaurant’, with very comfortable seating and clear space for ease of traffic flow. Additionally, all the Grill’d restaurants follow a similar style large kitchen design with bright red LED Grill’d and White Healthy Burgers signage. Lastly, Grill’d knows it’s target market very well, targeting 20-40 year old’s seeking a healthier alternative to fast food. Their brand profile: How Grill’d rescued the burger and how it plans to avoid ‘mainstream’ is very well-known Australia wide and they take this into account with their restaurant shopfitting,
As Perth’s CBD is smaller compared to other major Australian cities like Sydney and Melbourne, in terms of population density and overall area, it is super important to find the right location for your restaurant. The best locations to choose would have a high-density population with strong walk-by traffic. Also ensure your site is large enough in size to cater for effective shopfitting requirements and high numbers of diners.
Shopfitting in Perth always requires a good amount of budget, in particular for restaurant fitouts that require unique custom commercial joinery and Architectural Metal Work. Always focus on the bigger picture and understand that shopfitting is a mid to long term investment and if you invest appropriately, it will pay dividends in the long run. Always look to have a 10-20% buffer zone in your restaurant fit out budget, as sometimes certain areas of the fitout may involve additional expenditure. Our recommendation is to contact an experienced shopfitting professional and request an appropriate custom shopfitting quote, such as Shape Shopfitters, as they have over 25+ years experience in shopfitting. Do your due diligence and obtain relevant quotes, paying particular attention to case studies of the shopfitting company you choose, so they can showcase their capabilities.
Developing your own personalised Shopfitting list is an important stage in navigating the ever evolving Perth market. Shape Shopfitters delivers shop fitout projects across Australia and has developed customising project checklists to meet requirements in each state and ensure client goals are achieved successfully.
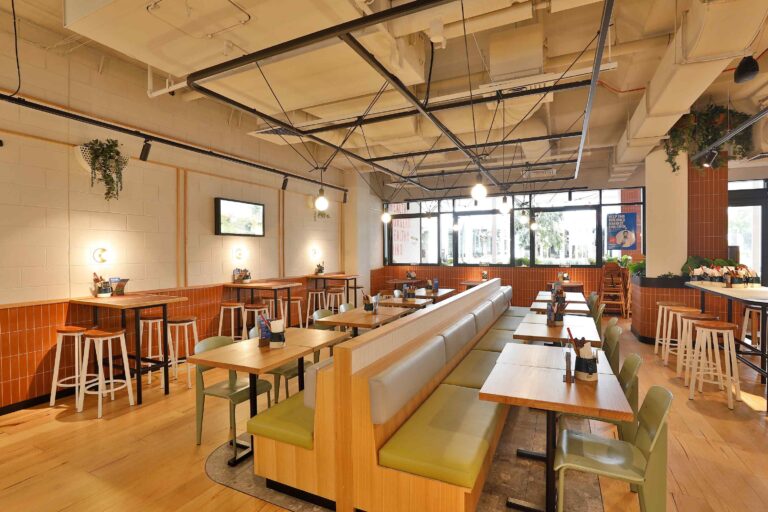
Layout and space planning is one of the most important key areas of your shopfitting journey. Initial goals of the restaurant project are to map out how to maximise seating in your shopfitting area to improve profitability. Additionally, a focus on creating the ultimate customer experience in your restaurant by ensuring the seating areas are well designed with custom commercial joinery, strong architectural metal work that create easy traffic flow within the restaurant during peak periods, will result in improved customer satisfaction. If you observe the above example of our shopfitting work in Perth at the Grill’d Whitford City, our team created custom seating in the middle of the restaurant fitout to deliver maximum number of seats while high tables were placed around the outside of the seating area, to tailor to a different customer experience. High seated areas are used strategically to encourage short to mid staying customers who are in for a quick bite.
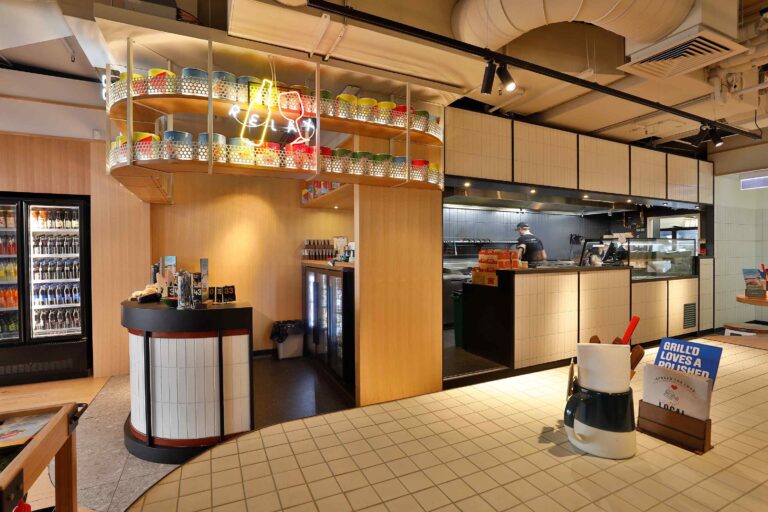
The next steps in your restaurant fitout project is looking into kitchen and equipment installations. Shopfitting companies in Perth can assist with the installation of kitchen equipment as per the following:
Interior design and the atmosphere created in a cafe or restaurant fitout focuses on customers first impressions and overall experience, with a key focus on improving the chance of a repeat customer. It involves building a brand toolkit with consistent colour palette for your restaurant, then carefully choosing materials, furniture and lighting that align with the restaurant’s theme. Shape Shopfitters have worked closely with Grill’d Australia, who have over 170 restaurants across Australia. If you review our case study example for Grilld Emporium, you can see how the theme of the restaurant matches the restaurant fitout in Whitford City, Perth. Keeping a consistent brand and theme for your interior design, across multiple restaurant locations, is an integral part of your shopfitting branding and success.
Consider engaging professional shopfitters to provide different lighting options tailored to your restaurant fitout. Looking at our case study from People’s Choice Credit Union, it shows some great examples of designer lighting for restaurants, cafes and commercial fitouts. Common themes are chandeliers, designer pendants and suspension lights, to enhance and add another layer of atmosphere. All of which is well suited to a variety of cafe and restaurant fitouts. Work with your shopfitting project management team, to find the best lighting solution tailered to your brand and space.
Identifying and installing the right furniture and fixtures within your restaurant fitout is a key step in your shopfitting project. After the design phase, you should already have a plan of what custom commercial joinery is required to produce the desired result for your space. Restaurants commonly feature a mix of furniture and fixtures, such as dining tables and chairs, kitchen counters and a range of seating options. Common seating includes standard restaurant chairs, high table chairs, stools and custom-made booths. Ensure you work closely with your shopfitting company to create unique custom joinery for your kitchen counters and booths, as this will give you an edge over your competition. Investing more for custom work in this area is a smart idea, as creating a beautiful overall impression with comfortable seating environment will ensure repeat customers and pay off in the long run for your business.
Shop signage and branding for your restaurant fitout is very important in driving new diners and creating atmosphere into the restaurant. Ensure Signage is located at both the exterior entrance of the restaurant and the interior of the restaurant to form strong brand recognition. Additionally, you can use custom architectural metal work with LED lighting to create the ultimate branding for your restaurant. Shape Shopfitter’s custom metal workshop includes the ability to press, curve, cut, weld and powdercoat a vast range of metal materials and finishes, which can be amalgamate with our joinery production pieces and/or signage to deliver precise, seamless and expertly executed customised pieces for our clients.
Furthermore, branding plays a pivotal role in driving new acquisitions to your restaurant via walk-by traffic and can be one of the key reasons for your restaurants long term success. Ensure you allocate an appropriate budget to allow for customise signature restaurant signage, as it will pay off big time in the mid to long term and generate strong return on investment.
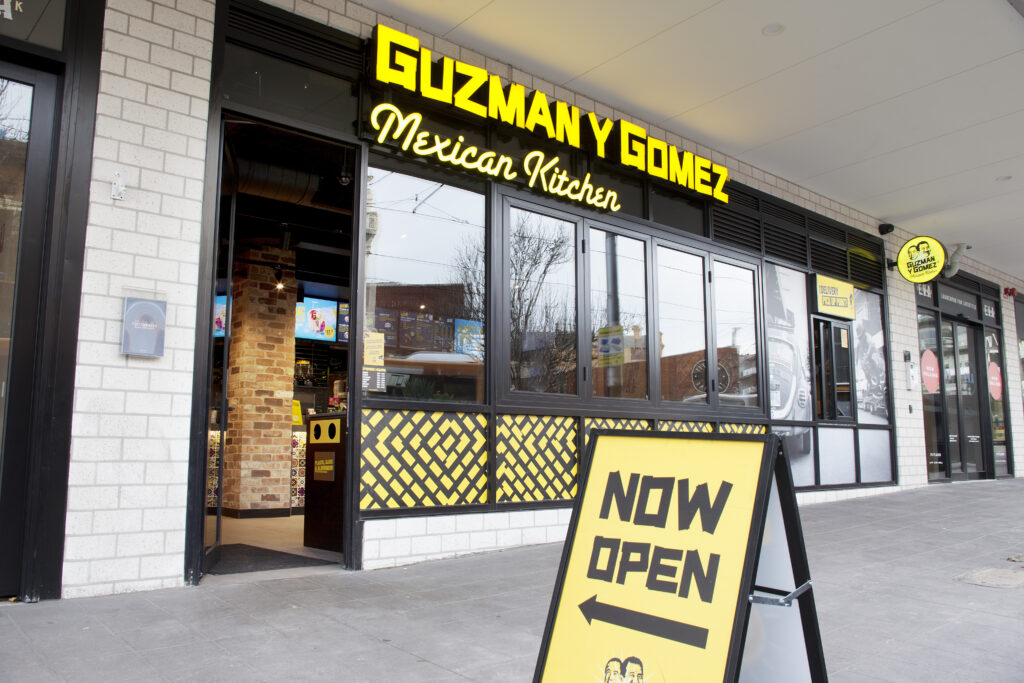
Now that you have your checklist and have identified your goals, you know where to begin! Your next task is to choose the right shopfitter in Perth to ensure the successful delivery of your restaurant fit out.
When choosing a shopfitting company, look for the following key features:
If you are looking for a shopfitting company in Australia, that knows how to bring the perfect design to a high-traffic area site, then fill out the Shape Shopfitters Quote Form Online.
Click the link below to speak with one of our friendly team members!